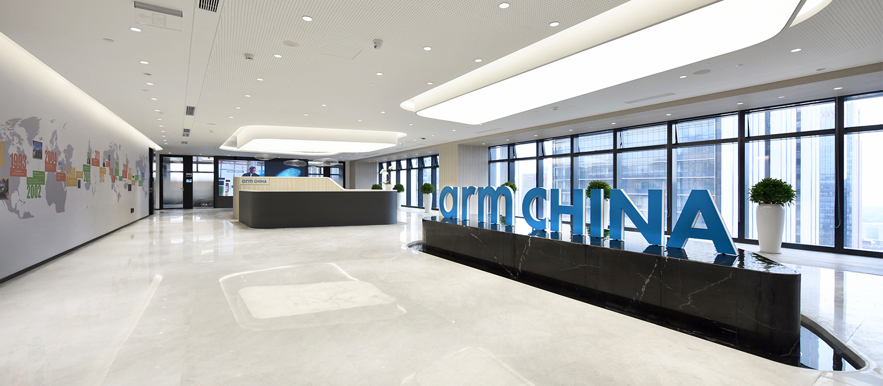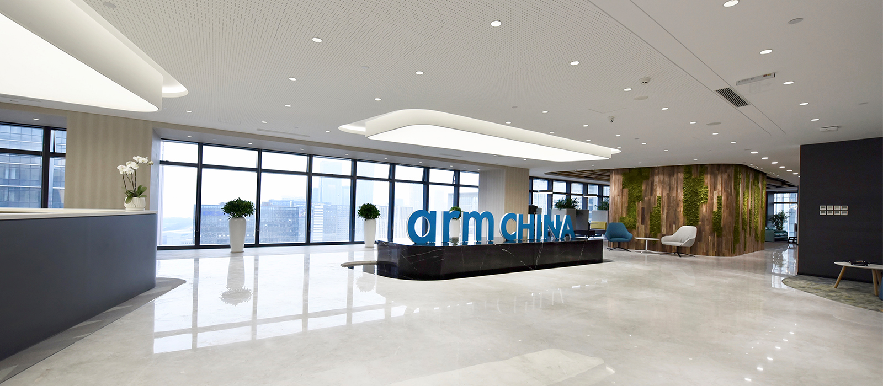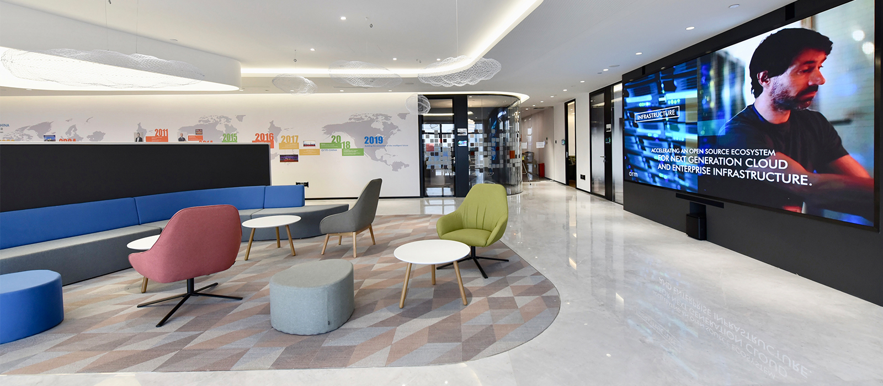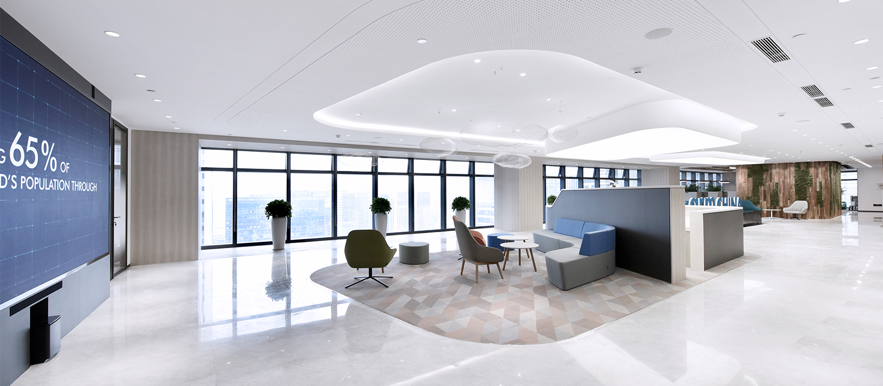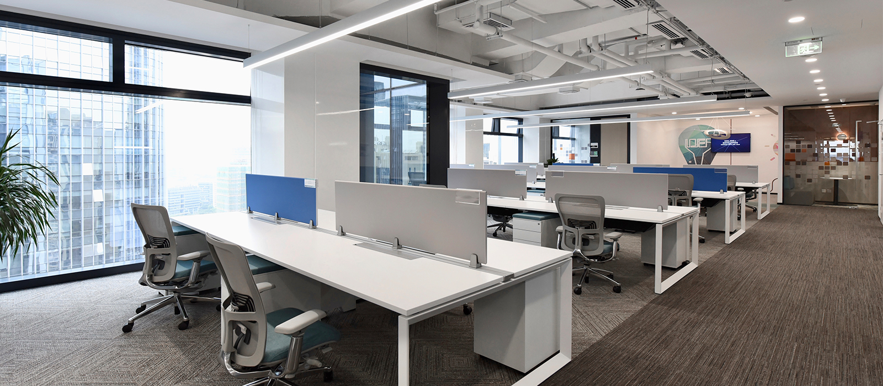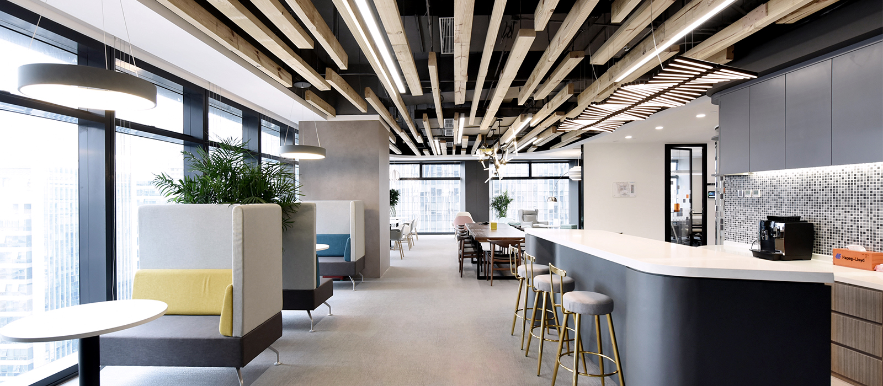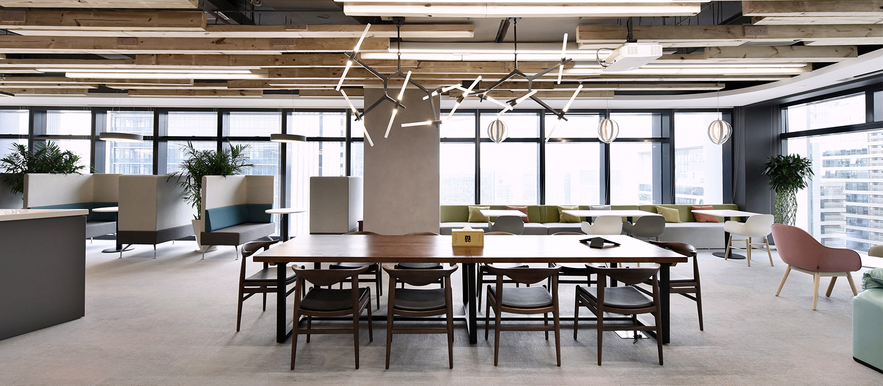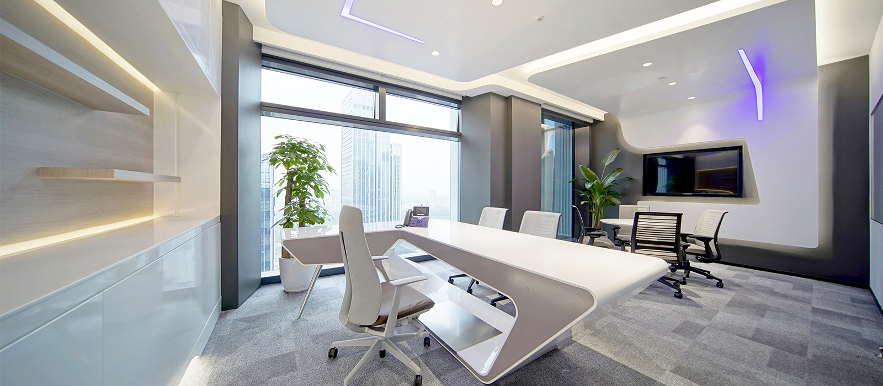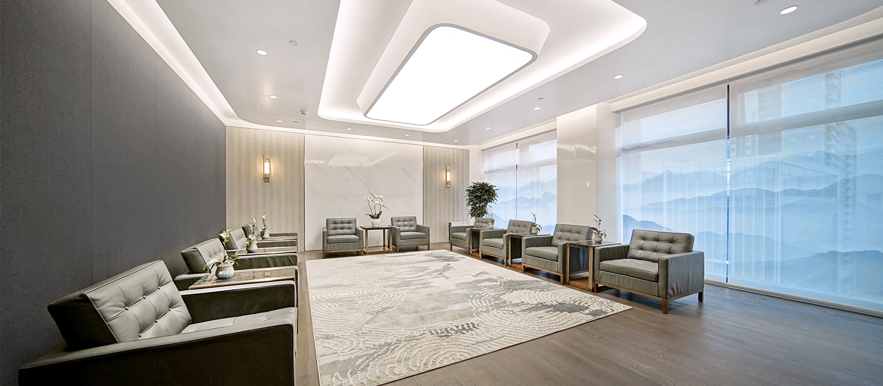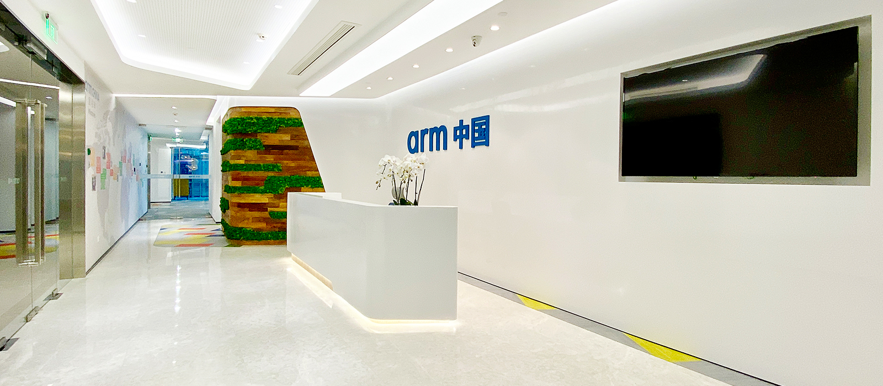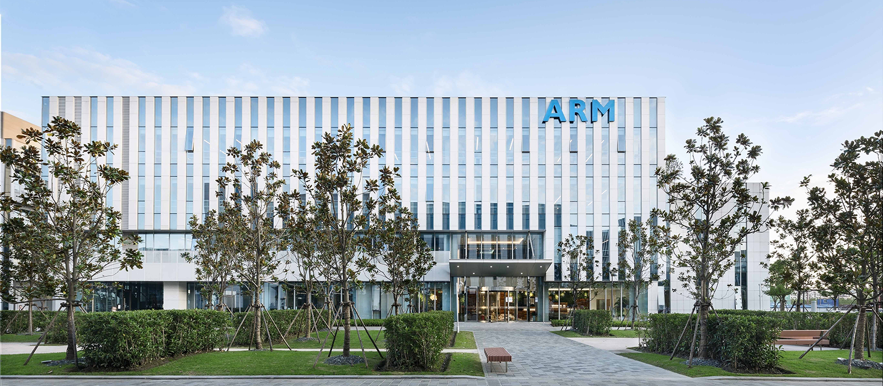ARM — SHENZHEN
Project Scale: 2000 square meters
Location:Shenzhen, China
Industry:Electronic Technology
Completion:September 2019
ARM China’s office is located in Shenzhen China Resources Land Building, with a construction area of 2,000 square meters. The users of this office have a strong technical background, but they are also full of passion and vitality. Through this project, Sumei Construction will help ARM China to continue creating unlimited possibilities in the future.
The reception hall of nearly 500 square meters, if it is only analyzed in terms of the functional ratio of the plane, it is suspected of "exceeding the standard"; but as the positioning of ARM China Shenzhen headquarters office, the company's position in the industry, and the Guangdong-Hong Kong-Macao Greater Bay Area. The status quo and development prospects can be described as appropriate.
The large front hall has an open outdoor landscape and good orientation, and carries multiple functions: transportation hub, landscape water system LOGO, reception, waiting, small roadshow, negotiation, leisure...
The front office, it shows not only the company's hardware image, but also the brand's soft power symbol. A large area of the ground is light gray natural stone, transparent and clean; there is no traditional image wall, a pool of black stone lift is located in the center of the hall, and the background is the building outside the window and the bay in the distance, "ARM China the LOGO wordmark " stands on the slowly surging water surface, quiet and full of energy. The LOGO pool is similar to the outer wall of the reception desk and the tea room on the east and west sides, and the three shapes are staggered; the height, volume, and material are different, all shaped like pebbles; the outer profile is curved and straight. The three huge “pebbles” on the ground and the “floating clouds” of the corresponding lamp film on the ceiling echo each other; the moving lines in between are like water flows, rising and falling freely and smoothly between the “pebbles”, just like the ebb and flow of the Shenzhen Bay.
The reception desk and the road show area have different functions, but they belong to the same group in form. The outline of the carpet on the ground and the ceiling forms the division of "virtual" space; the two areas share the back of the island in the reception area and are interdependent; "floating" on the gray stone. The above Milliken PLAYANGLE series of carpets, through the diamond-shaped gradient color blocks, deduce the change of the four seasons.
The main pantry is located on the west side of the front hall, with an area of about 200 square meters, taking into account the function of the activity room; leisure facilities are all available. The wood and green plants on the outer wall of the tea room are the respect for nature, as if it is gestating vigorous vitality; turn around the semi-enclosed wall composed of elm and moss, and enter the tea break area; the design language is still "straight." The change with "Music", but the richness of colors makes the mood warm.
The BOLON woven carpet on the ground is spread in a scaly shape, showing brilliant colors with the change of light and viewing angle; the furniture is enclosed to form different groups: tea break, talk, light meal, reading, games… there are too many casual dining options, but the temptation of refreshments in the store is not enough to enjoy a cup of coffee made by yourself... the sense of belonging at home is hard to resist.
The overall plane is divided by the front hall on the south side, forming relatively independent office areas on the east and west sides. After experiencing the dynamics and changes of the front office, the styles of the office areas on both sides return to calm and simple: the aisles are straight, and the functional areas are clear at a glance; the staff's work area is set in the position near the window, with plenty of natural light, loose scale, and full of humanity. The strip lights corresponding to the workstations have uniform illumination, and the lamps use the up and down light emitting method, which not only highlights the regularity of the space, but also minimizes the generation of glare.
ARM uses its strong scientific and technological strength to create the core for the smart electronic devices supported by hundreds of millions of dollars, and Sumei Decoration uses exquisite design creativity to create a beautiful and comfortable office space for the arm.


