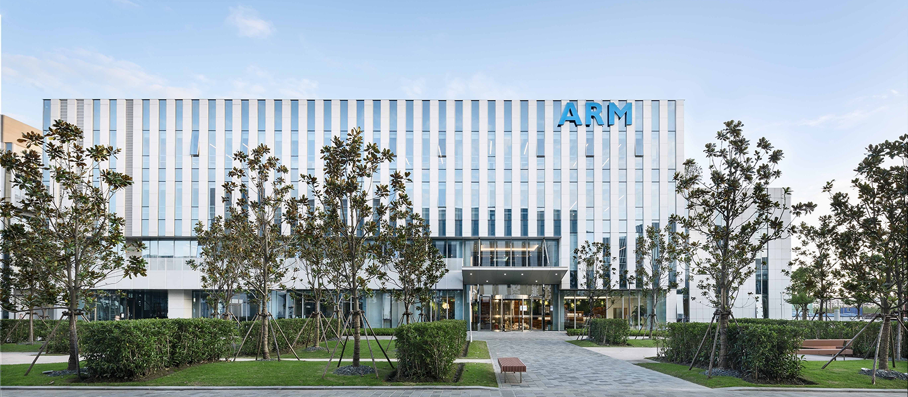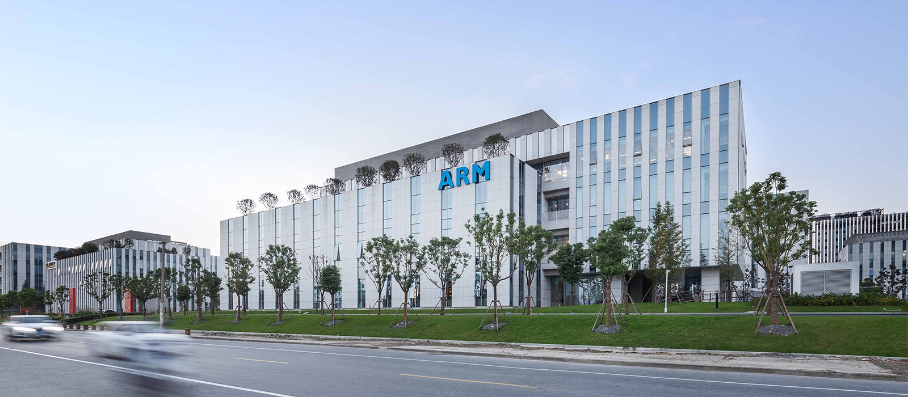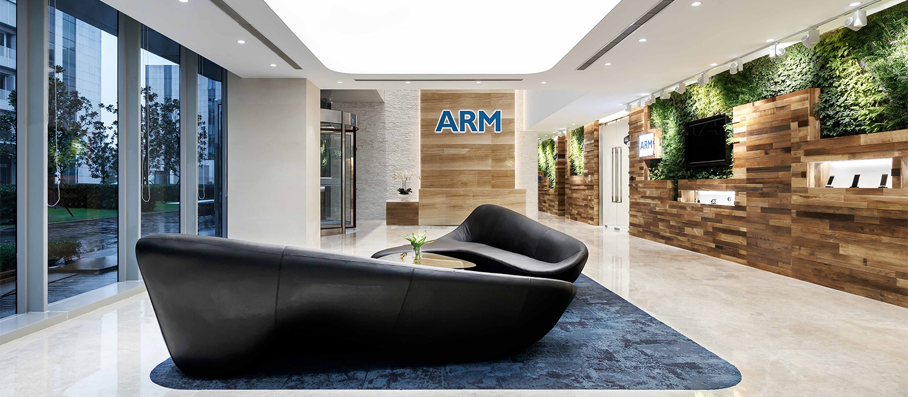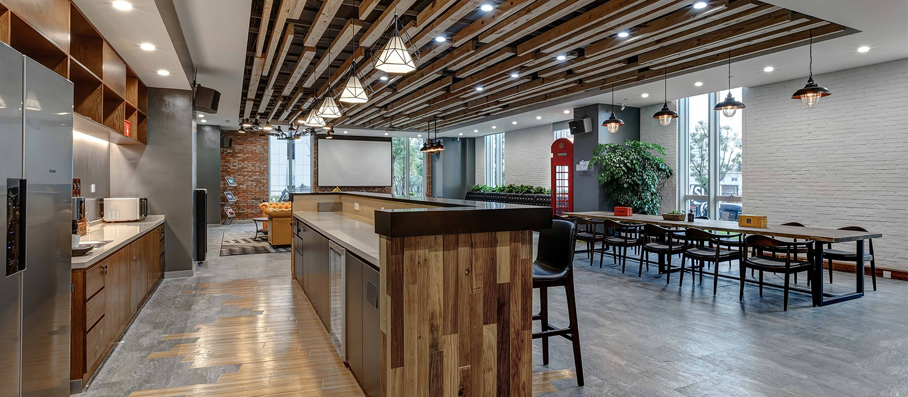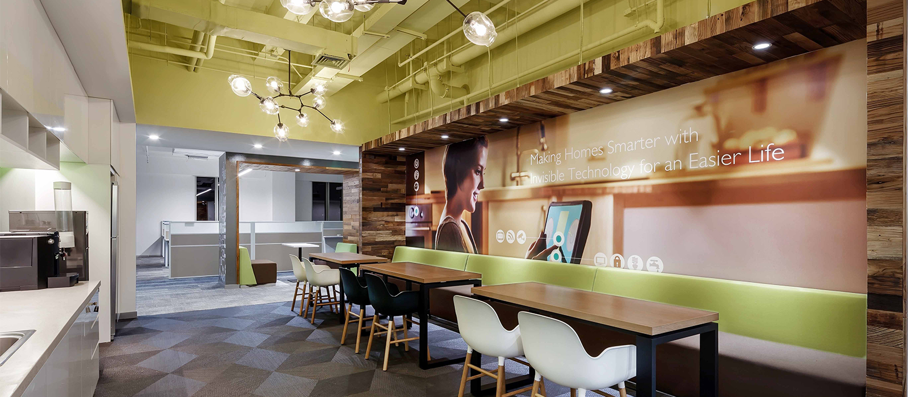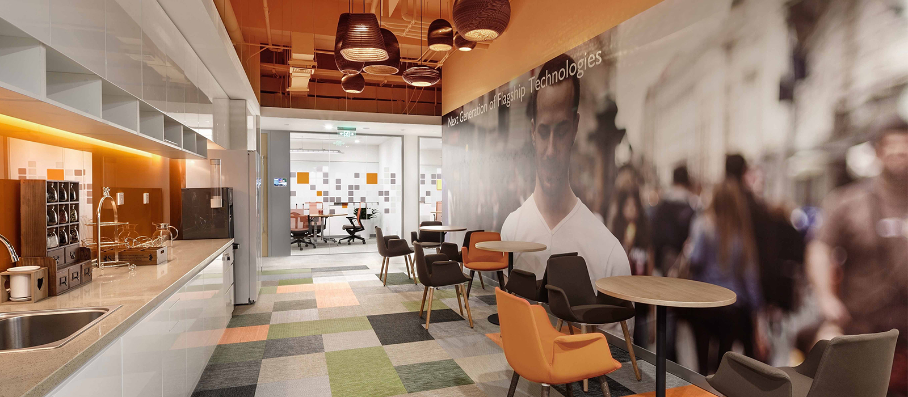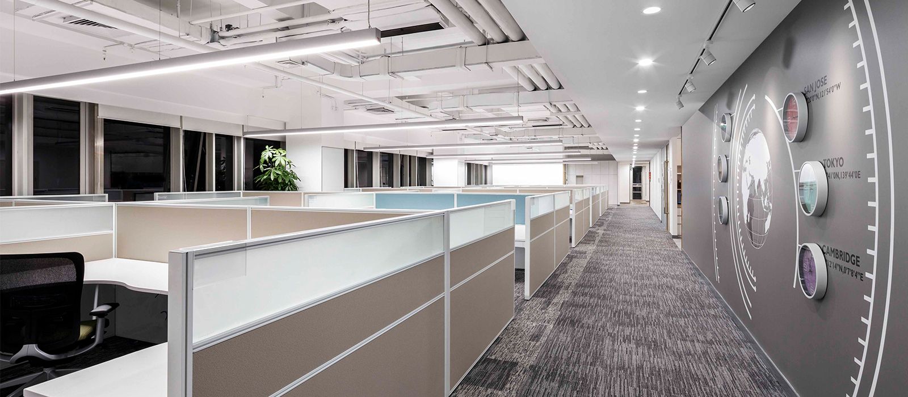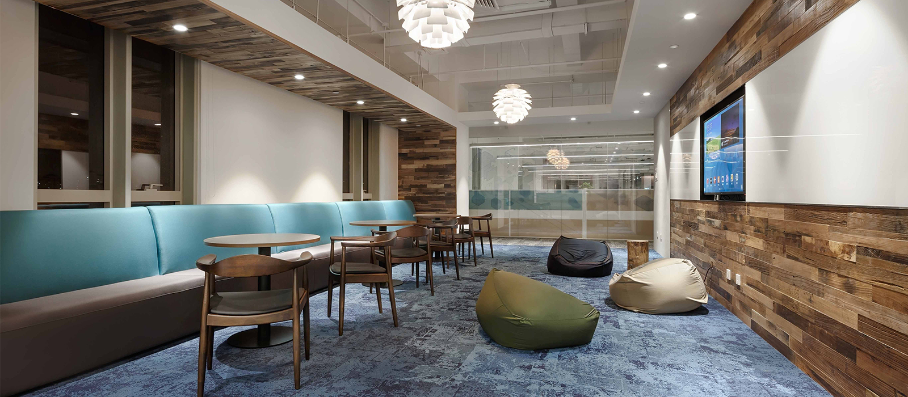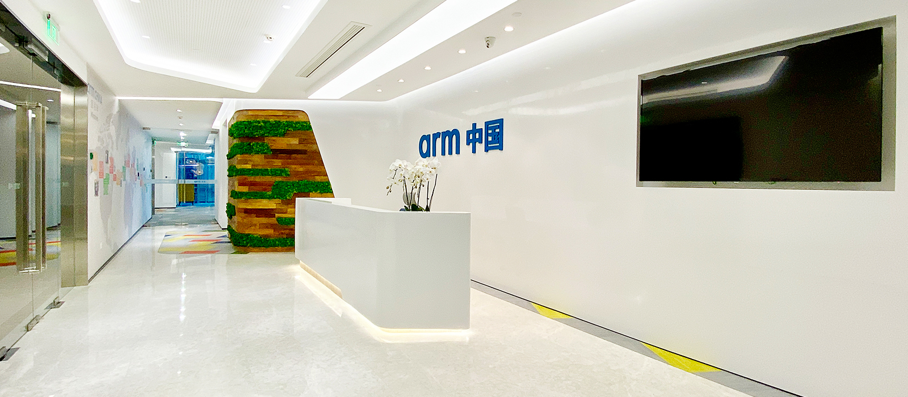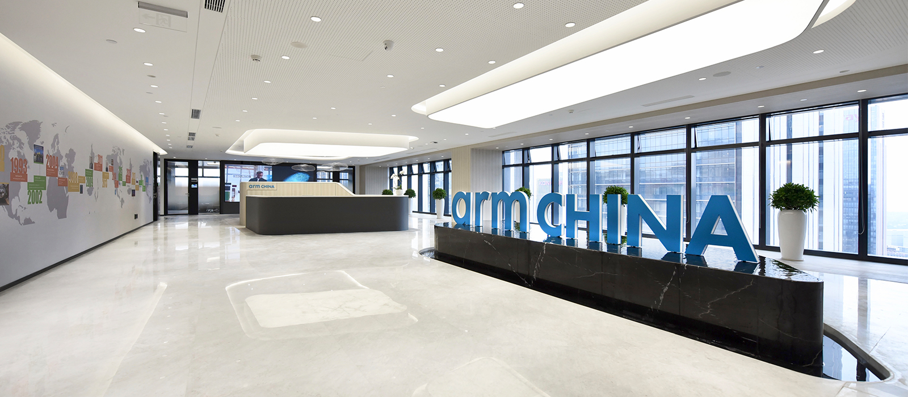ARM — SHANGHAI HEADQUARTER
Project Scale:6000 square meters
Location:Shanghai, China
Industry:Electronic Technology
Completion:December 2019
Relying on the strong development time of the Chinese market, while ARM is expanding rapidly with its strong technical strength, it needs a new brand office to meet its growing office demand. CBI's design team was fortunate to accept this task and cherish this precious opportunity very much, hoping to achieve the customer's needs and ideals with the most perfect solution. This project will also have an impact on LEED certification and will eventually win the prize.
The ARM headquarters office building in Shanghai is a highly modern independent building. In view of its modern hardware facilities configuration, CBI’s designers have done a lot of solid and detailed preliminary work and have a comprehensive grasp of relevant technical information and data. This time the content will be combined with the work of the CBI interior design team to lay a solid foundation for the entire project.
The designer first constructed a tough space for the front hall. The simple lines and the matching of decorative materials with a sense of hierarchy and logical relationship make the front hall use its space height in the most effective and reasonable way. The objective restrictions brought by the building structure didn’t affect the thinking and ability of CBI designers.
In the waiting area, which is farther away, the carpet and ceiling lighting are used to subtly divide different regional functions. The wall of the corridor on one side is made of wood-colored decorative materials as the base of the green wall, which echoes the interior and exterior formed by the outdoor greenery, breaking the indoor and outdoor divisions, and always bringing people a beautiful feeling of being in nature.
A lot of and frequent communication and reception are essential functions. There are a large number of negotiation rooms and meeting rooms in this office building, and the designer extends the natural attributes through green walls and wood colors. At the same time, very transparent partition materials and glass film are used. Whether it is foreign visitors or internal communication, the atmosphere here always makes people feel fresh, natural and unrestrained.
As a world-leading provider of microelectronics and chip technology, the ARM’s large conference room also maintains dignity, but the designer uses a large area of frameless splicing partitions glass to pull in the green plants in the corridor. In the view of the conference room. The application of inductive glass can meet the privacy requirements of the meeting when it is necessary.
The designer used design and psychological theories for this relatively closed training classroom with a lot of wood-colored decorative materials, which can effectively reduce the fatigue caused by long training sessions. The shape of the ceiling decorated with wooden veneer aluminum square pass forms a subtle and positive influence outside the focus of people's vision. The large area of the ceiling above the head makes people no longer feel depressed. And a carpet with carefully selected lines and tones further dilutes the fatigue caused by long-term focus on meetings. The comfortable psychological feeling generated by the environment and vision is the designer's skill in this space.
ARM advocates flexible office methods and work experience to stimulate people's thoughts and vitality as much as possible. Therefore, the designer planned a large number of flexible office areas in the plan, which combined with the functions of tea and leisure. This kind of humanistic thinking that breaks through the conventions poses a challenge to designers, but CBI designers successfully dealt with this challenge after a lot of professional discussions and scheme construction attempts.
These flexible office areas are located next to the traditional work station office areas. Nearby employees can "shift positions" at any time according to their needs. In this more comfortable environment, accompanied by a cup of tea or coffee, so that the spirit is soothed and joyful at the same time. Continue to work efficiently.
In the end, CBI successfully completed this design task. Under the exquisite appearance of the decorative design, designers from various professions, including electromechanical, HVAC, etc., formed this design team, and carried out rigorous and thorough cooperation with the construction team known for quality and service and worked together to create the office space with solid content. The ARM headquarters building has also become the first LEED certification project in the course of CBI's professional development.


